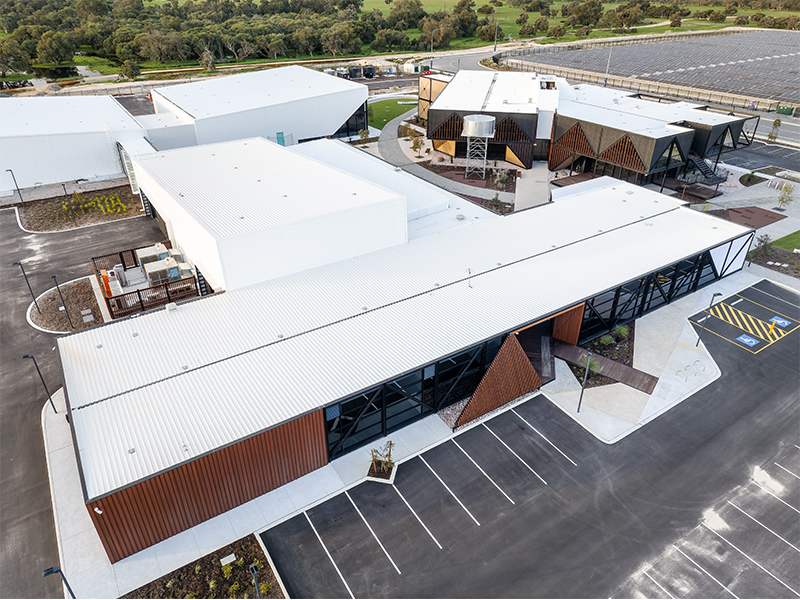WA Food Innovation Centre
Materials
The Project
Western Australia’s first centre of agri-food innovation excellence.
The form and material selection for the centre reflect the unique nature of each of the operations within the precinct while creating a distinct identity for the precinct. The architecture and overall character were inspired by traditional rural agricultural and industrial building styles to generate a sense of place and purpose. The inclusion of Metroll products helped to bring the design vision to life.
Photography by Site Visuals.
Product
| Roofing & Walling: | Metlok 700® 0.48 BMT, COLORBOND® Surfmist®
|
|---|---|
| SafeBridge®: | SafeBridge® Purlin & Insulation System |
The Players
| Architect: | i2C Architects |
|---|---|
| Builder: | Cooper & Oxley |
| Installer: | Onboard Roofing |
Awards
MBA WA AWARDS 2023
WINNER: Best Industrial Building ($10 million to $20 million)
WORLD ARCHITECTURE NEWS
BRONZE: Education Category
2023 NATIONAL AWARDS FOR LOCAL GOVERNMENT
HONOURABLE MENTION: Productivity Through Infrastructure


